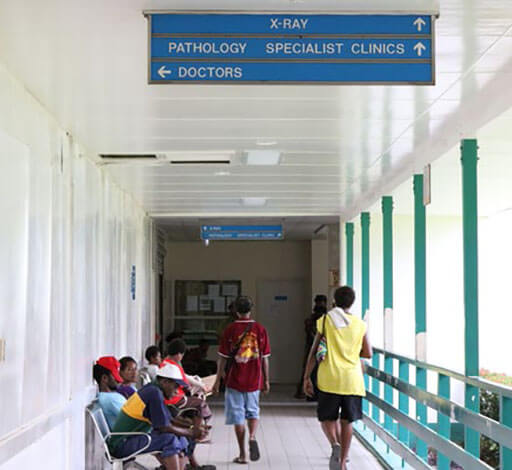Challenge/situation
JID is managing the design, construction and commissioning of the ANGAU Memorial Hospital’s 21,000m2 redevelopment that will provide healthcare to over 182,000 hospital attendees annually and delivering improved access to quality health services for the people of Morobe, the Momase region and Papua New Guinea.
ANGAU Memorial Provincial Hospital is the second largest hospital in Papua New Guinea and plays a critical role serving the 675,000 people of Morobe, and as a regional referral hospital for the 1.9 million residents of the Momase Region.
JID is delivering a financially sustainable, international standard medical facility with low impact on the environment and suitable to its cultural, climate and environmental context. By incorporating JID’s environmental policy with solutions that are socially, environmentally and economically viable, operational savings to the hospital can be reinvested into critical health services. 
Approach/solution
This major redevelopment project is delivering a high-quality regional referral hospital that has been designed with its community’s specific health, environmental and cultural contexts at its core. JID are providing end-to-end services from strategic direction, feasibility studies and procurement through to operational commissioning and facilities management. The ANGAU Memorial Hospital redevelopment incorporates best practice in climate change mitigation and design to reduce the use of energy and related greenhouse gas emissions and is built to be resilient to climate shocks and natural disasters.
Thermal Comfort and Natural Ventilation
ANGAU Hospital has been designed specifically for the tropical climate of Lae, incorporating a mixture of active and passive ventilation systems. Thermal modelling and verification were conducted before any works commenced ensuring effectiveness. Airconditioning is provided to areas where temperature and humidity control are critical while building eaves create shade and block excess thermal intake, especially in areas where there are large operable openings. Roof mounted wind turbines allow hot air to escape from the tall ceiling with the assistance of stack fans, while air intake pipes are located under the building where the air is cooler and labyrinth vents cool the air as it enters the building. Optimises natural light and cross ventilation, negating the use of air-conditioning systems and meeting World Health Organisation air change rate requirements.
Environmental Sustainability
The design of ANGAU Hospital is heavily influenced by the local vernacular, locally available resources and building practices, supporting minimal environmental impact and durability, along with improved, long-term maintenance. Vegetation supports the microclimate and aids the natural ventilation of the hospital. Thermal insulation has been used around airconditioned spaces and active mechanical systems are predominantly supplementary. Glazing is used to maximise indirect natural lighting to reduce electrical lighting during the day.
Aesthetics
The hospital's architectural design is inspired by the traditional Morobe provincial style, creating a welcoming environment that is familiar to the local population, and helps to build a trusting relationship between staff and patients, while wellbeing is improved and provides an inclusive connection to the landscape and community. The vernacular buildings reduce the burden of expensive systems and are specifically designed to meet local needs such as local operating models and funding availability.
Efficient Drainage and Heat Island Management
Low cost and low maintenance drains designed to disperse large volumes of water have been incorporated throughout the hospital’s new facilities. Smart-use vegetation management reduces surface water flow rates and site ambient temperatures.
Renewable Energy
Plans for solar panel energy will support the hospital’s power needs. Partners are currently being consulted about how to sustainably integrated solar and other solutions into the hospital’s system without disrupting service provision.
Climate Resilience
The redevelopment uses materials suitable to the local climatic environment, promoting longevity and reducing reactive maintenance. The tropical design mitigates the use of refrigerants and CO2 emissions with the natural ventilation systems. The design also considered resilience to climate shocks and natural disasters, such as earthquakes and floods.
Economic Sustainability
The current site plan and finished buildings are future proof designed with a footprint for any future scale up of hospital facilities, saving time and money in the long term. When completed the new hospital will be no more expensive to operate and maintain than it was prior to commencement. The redevelopment will provide a source of employment for the local community for many years; at present the workforces is 80% locally sourced and 52% female.
Results/outcomes
- The original Service Delivery Plan (SDP) recommended a total footprint of 14,805m2 – we have already delivered 17,511m2 with an estimated 19,884m2 to be completed within Stage 1. We have already overdelivered by 13.6% against the planned footprint and will overdeliver by 34.3% by project completion.
- All planned services have been expanded and redeveloped. This includes Front of House, Urgent Care Clinics, Sterilising Services, Biomedical and Clinical Engineering, and Support Services (Back of House).
- The current site plan and finished buildings are future proof designed. Services are designed for the master plan footprint that considers any future scale up of hospital facilities, saving time and money in the long term.
- Hospital staff regard the new facilities highly, in particular within the new Birthing Ward with increased staff patient ratio, improved patient flow, and facilities to allow male support people to be present.
- As part of ongoing review of its services, JID received the highest possible performance rating for a managing contractor against six core criteria including high standard of delivery; value for money through ethical, efficient, economical use of funds; collaborative with effective communication; risk management and policy alignment; demonstrated knowledge and leadership across personnel; and achievement of results, with effective support from Head/Regional office.
"There is a growing and important revaluation of the environmental capital of the world and an understanding of how real the threats of unchecked damage to it are being realised. This represents an opportunity for Papua New Guinea to provide solutions to the world because of our natural resources and biodiversity."
Hon. Peter O’Neill Prime Minister of Papua New Guinea